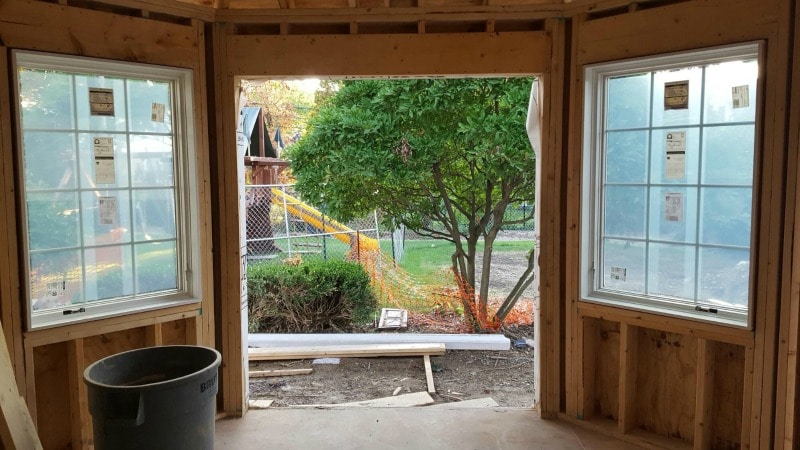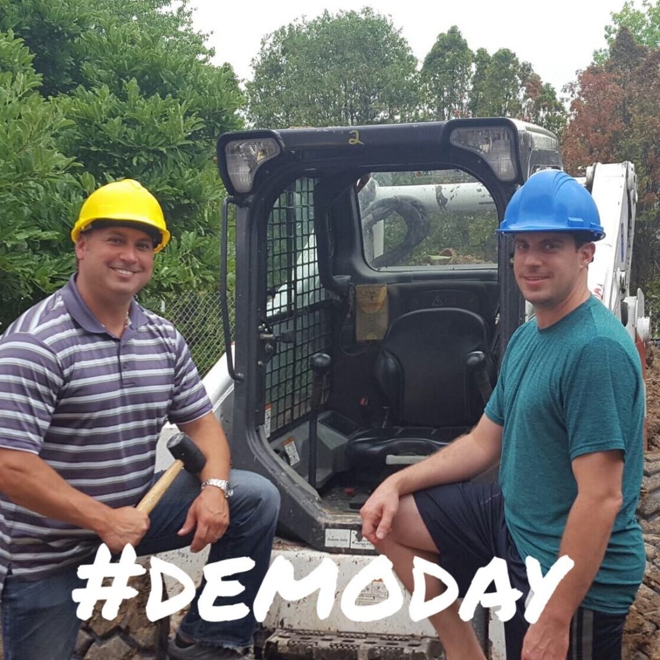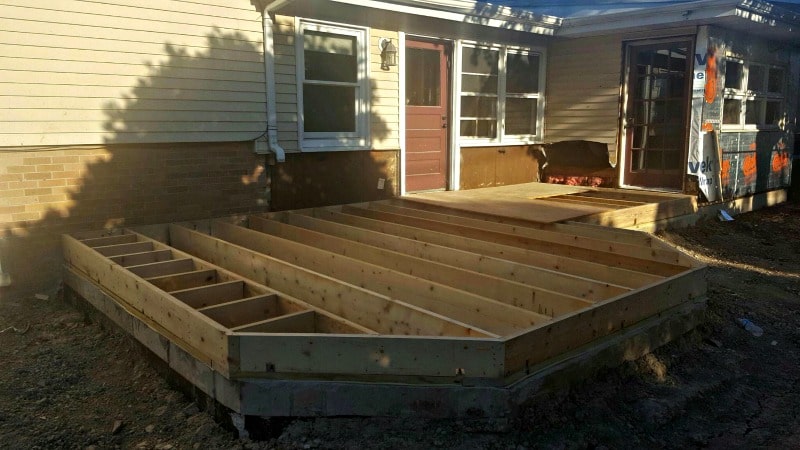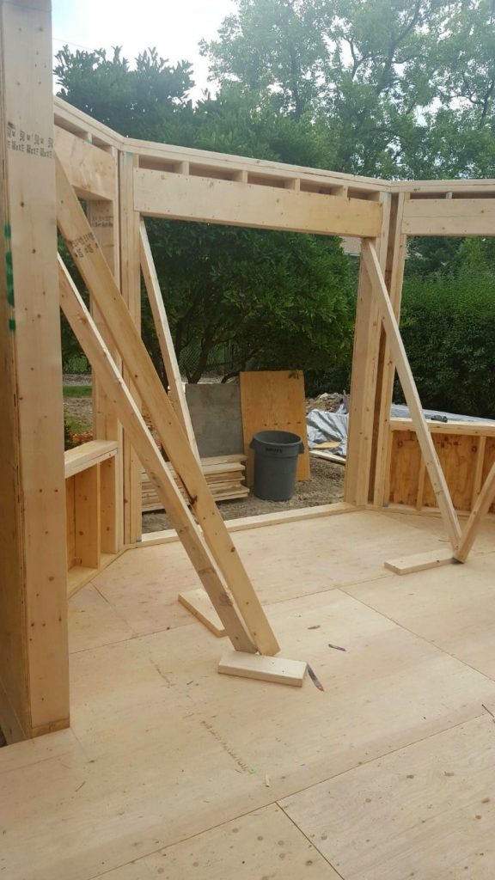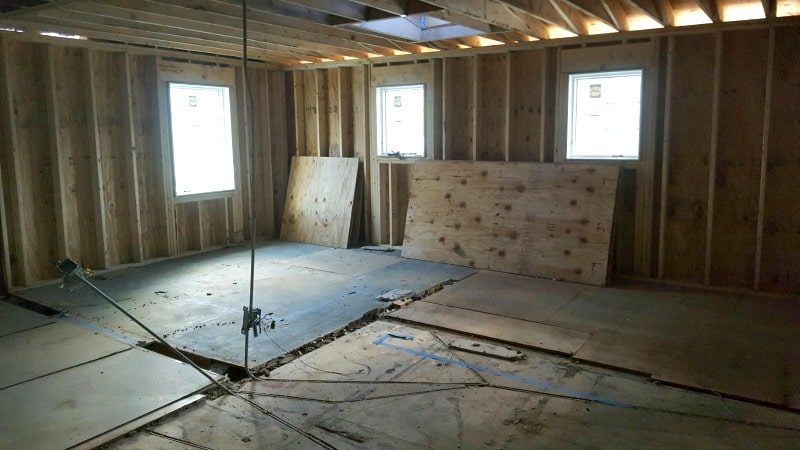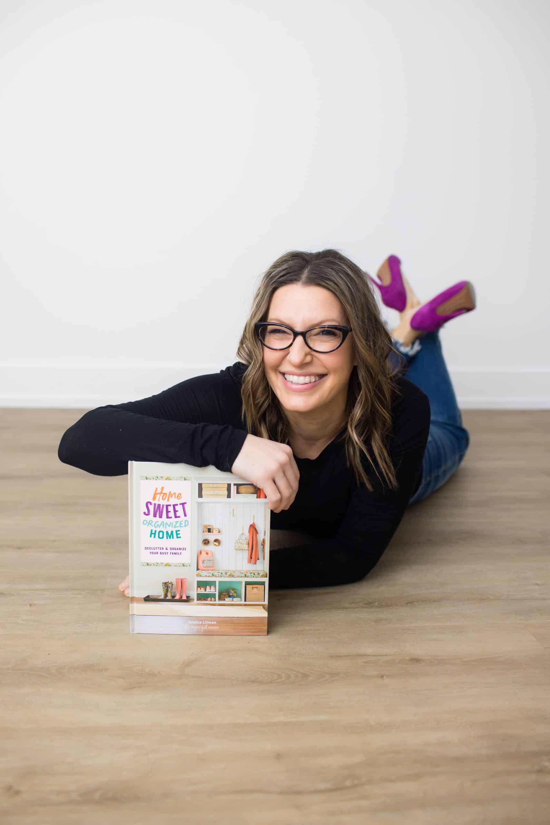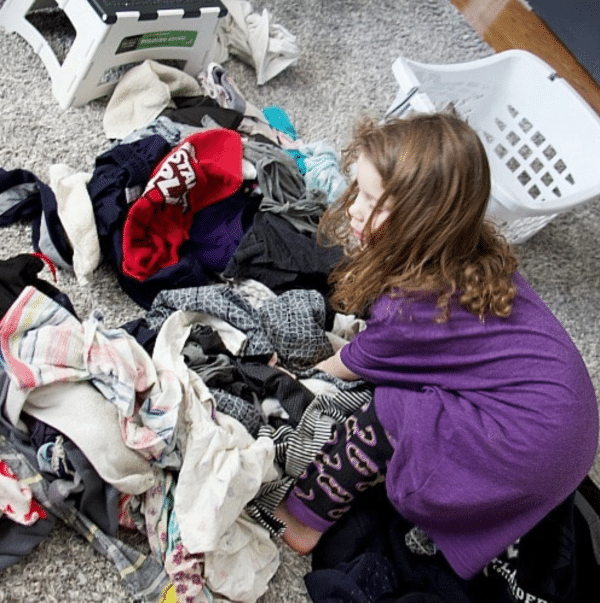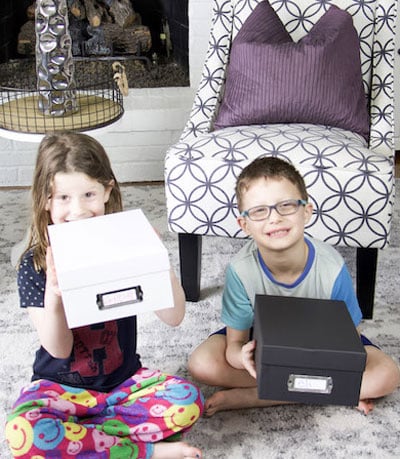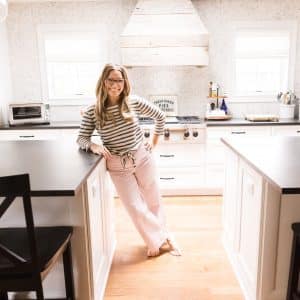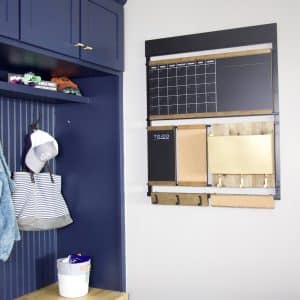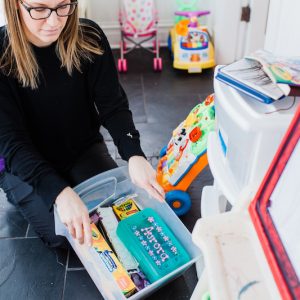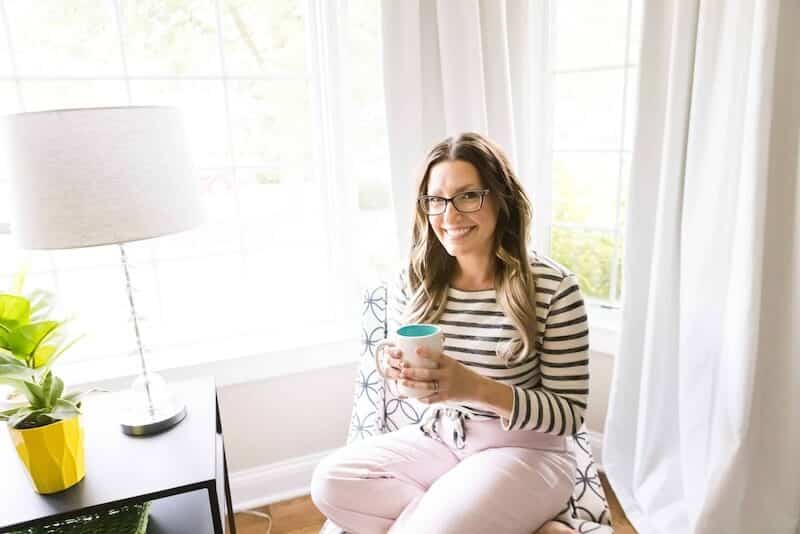You may remember that we are in the process of our sun room and kitchen remodel. It is exciting and terrifying all at the same time!
I am excited to be getting a gigantic kitchen and beautiful sun room, but I am terrified of what will be found within the walls of our 1950’s home. I mean, I would love to find gold or money or hidden pictures of Chicago gangsters, but, in reality, I know that it’s probably just dead rats or something! Eww.
With that said, work is well underway! We had a giant hole in the backyard which is where our new kitchen will be!! And we are missing walls on the inside of the house. That is a good thing, because we are extending a few walls so we can have some other walls open!
We have finalized all of the kitchen cabinets, appliances, pulls, and flooring. I literally picked everything out within a half an hour because I knew what I wanted ahead of time.
Now all that is left is for the week to actually complete itself. I mean, the hard part is over, right?!?!
Wrong!! There is a lot of waiting when it comes to construction of this size. They always make it look so easy on HGTV. I knew there would be some down time and waiting and other “bumps in the road” with the entire process, but when you pick everything out and get so excited to see the new kitchen complete, it is hard to wait.
But that is what we are doing… just waiting for the kitchen to start taking shape. The walls are up, the plumbing is being worked on, the electric is getting fixed, and windows are installed.
I can see what is will look like, but I just want it done already. Is it bad that I am rather impatient? I want to see the white cabinets with the dark counter tops. I want to see the new light fixture hanging in the dining portion of our kitchen. I want to see my two islands… yes, we changed the design of the island. Did I forget to mention that?
So after we started to plan out the kitchen, we found out that we didn’t need a pole as a support beam. This was why we had decided on one long island, to place a pole on each side to hold up the roof.
Well as it turns out, we didn’t need that because of the angle of the roof, or something like that. I obviously wasn’t paying attention after they said you don’t need the poles. Which means we got to have more control over the island size and shape.
After some thought… And a ton of searching Pinterest, we decided to create two islands. One will hold the sink and dishwasher, the other will just be cabinets.
Needless to say, I am rather excited to see what I have envisioned in my head come to life.
Until then, I will just be over here dreaming of what it will be like to sit and enjoy a cup of coffee in my new kitchen! To see more of our kitchen and sun room remodel, follow along on my Insta Stories!!


