I am doing it again… the One Room Challenge. It might be because I am totally lacking projects (not!), or because I can’t stand to look at this unfinished space any longer.
But I decided to participate in the One Room Challenge and will be totally redesigning main floor bathroom!
After our kitchen renovation, the main floor bathroom just kind of got forgotten.
We removed a window and got a new toilet. But it is still unfinished.
So I decided that over the course of the next 6 weeks, I would be transforming this blah space into a beautiful powder room!
Now, let me take you back. Back before the kitchen renovation started and we had a functional bathroom that I hated!!
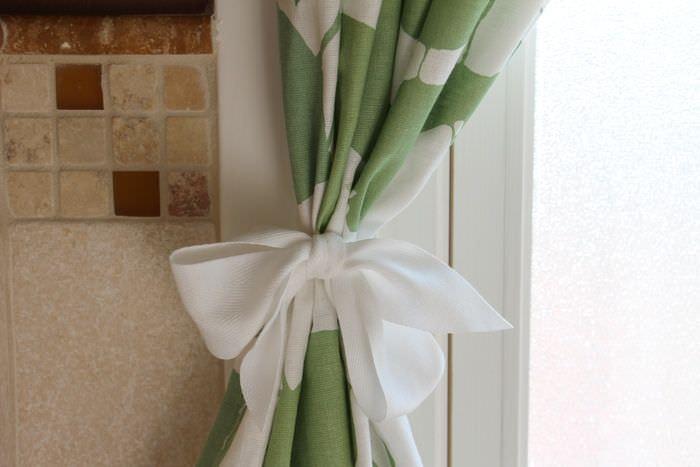
When we moved into our house, the previous owner did a lot of upgrades to try to flip it. The market crashed and we lucked out with this gem.
But, the bathroom was soooooo not my taste. I was not a fan of the tile, or the wall color, or the decor.
Browns are not my thing, but I tried to make them my thing. But they just didn’t make me scream “yay”! But I did try to make it feel more home-y. I turned a shower curtain into window curtains, and added some wall decor.
I hated the vanity. Like when we were looking at the house, before we even put in an offer, I wanted that thing gone.

Almost 5 years later and I am getting my wish of a new vanity. Bye Felicia!
So I got a semi-gutted bathroom to redesign. But how am I going to make it look??
Our taste is what I like to call a “modern farmhouse style”. We like dark, bold colors with wood accents and cozy decor.

I thought and thought and thought about how I wanted the powder room to look, and decided to have some high contrast to the tiny space.
I am going to start with adding wainscoting. We will paint it white to keep it farmhouse-y. Then, we are going to paint the walls “Shadow” from Benjamin Moore, because I am OBSESSED with that color. It is just so pretty and rich.
We already have a new toilet, so I can check that off the list…BOOM!
Since the bottom of the room will be white, I am planning on doing a white vanity with black knobs. Again, high contrast, because that’s my jam.
I have wanted to try removable wall paper forever, and think I might just pull the trigger and do it in this space. Probably will do some sort of pattern with black in it, but we shall see what I find.
I am also thinking of doing farmhouse-style lighting in the powder room.
And, you know I will be making all sorts of DIY wall decor to go in there too, because what fun is the One Room Challenge without a little DIY?!?!
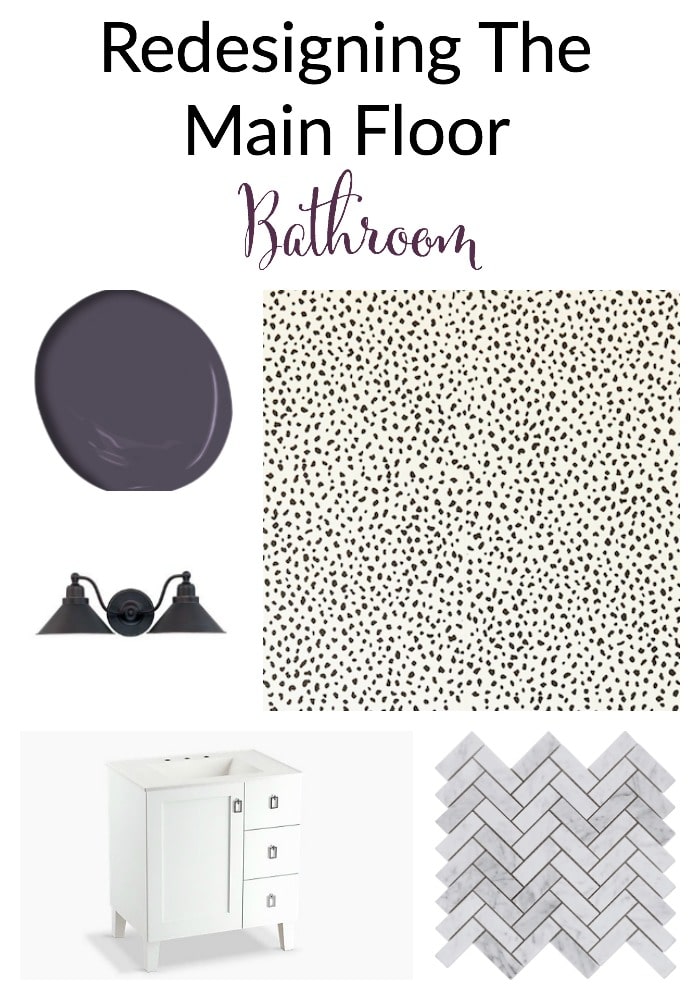
Paint color: Benjamin Moore Shadow :: Lights: Nuvo Lighting :: Wallpaper: Speckle :: Vanity: Kohler Poplin :: Tile: Carrara Bianco Herringbone
Now that I actually have a plan, I have to get to work. I only have 5 weeks left, so if you need me, I will be in our powder room trying to get this done for the reveal!!
 You can check out all the other rooms that are going to be transformed for the One Room Challenge to get some inspiration!!
You can check out all the other rooms that are going to be transformed for the One Room Challenge to get some inspiration!!


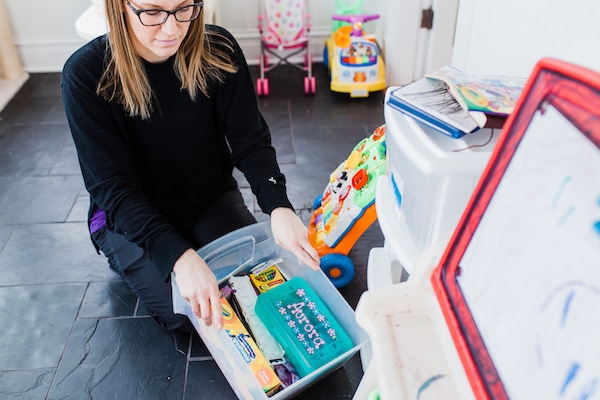
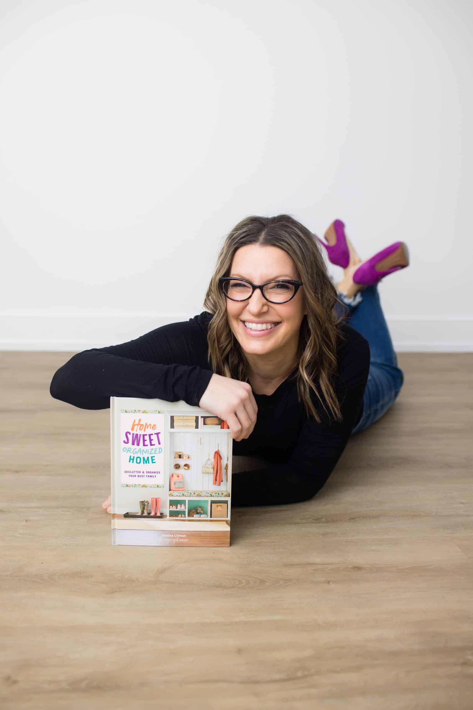
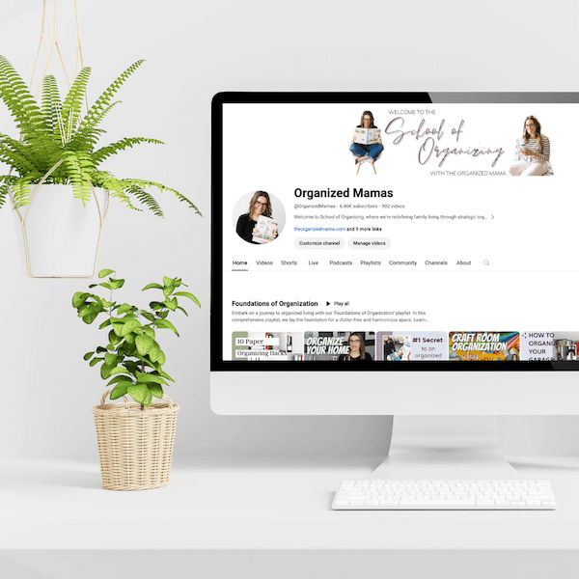
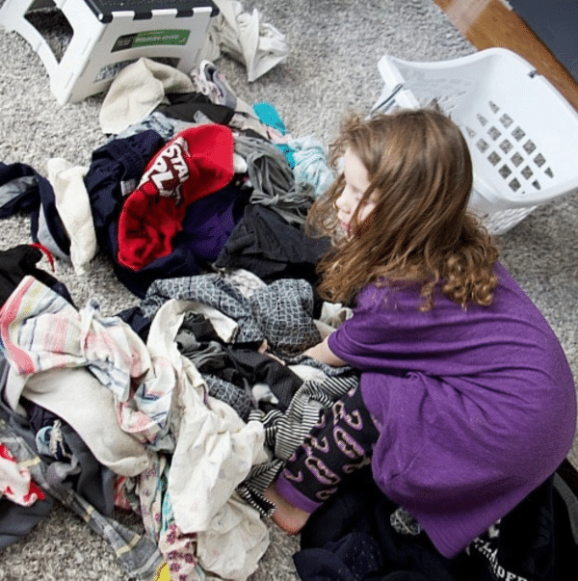

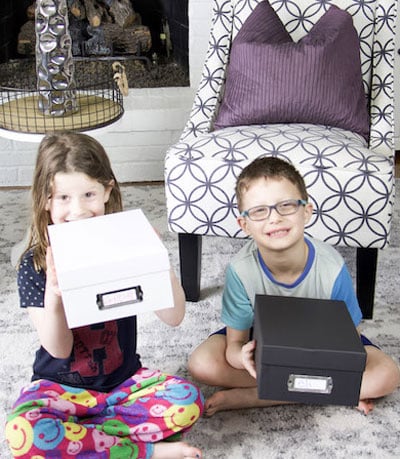
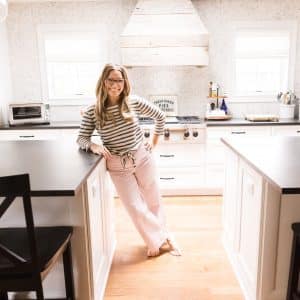
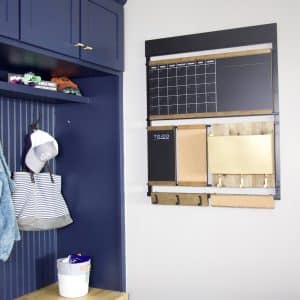
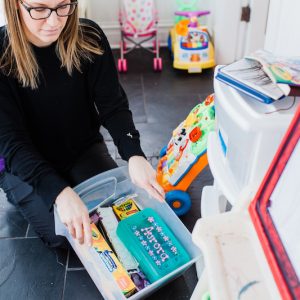
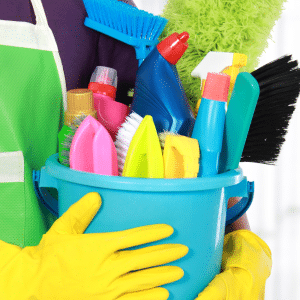
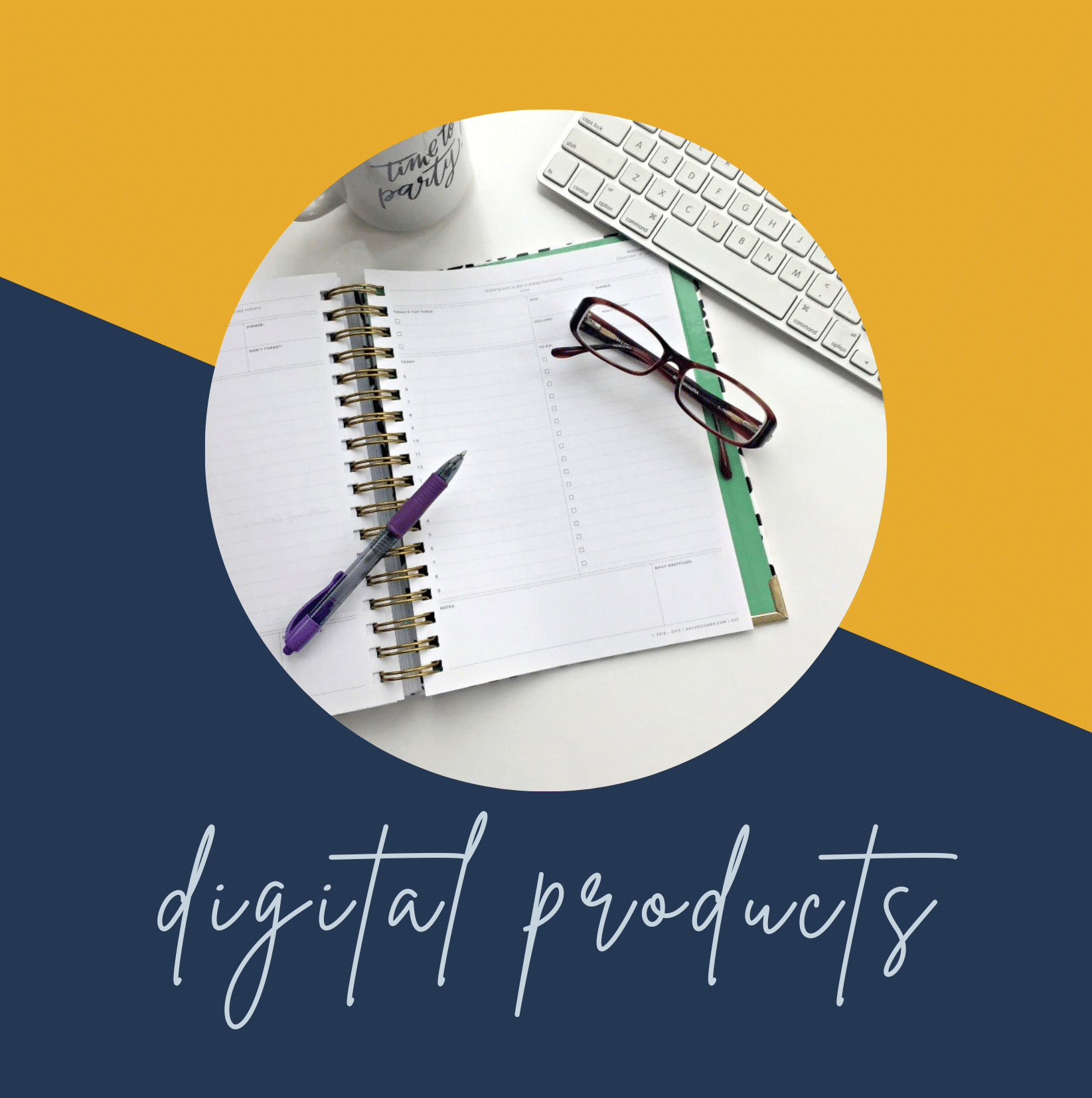
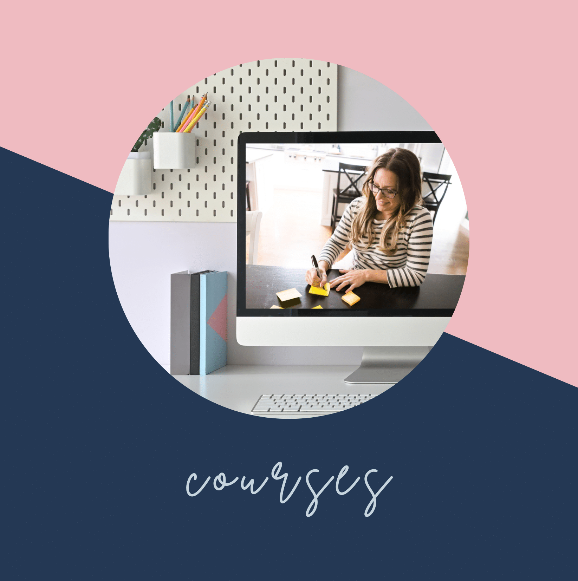
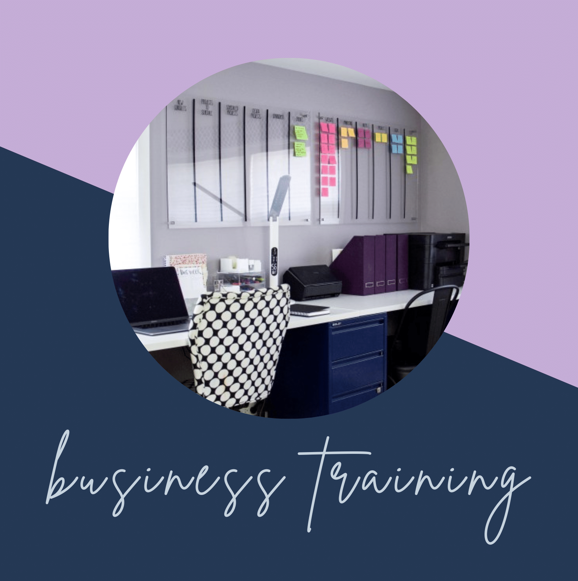
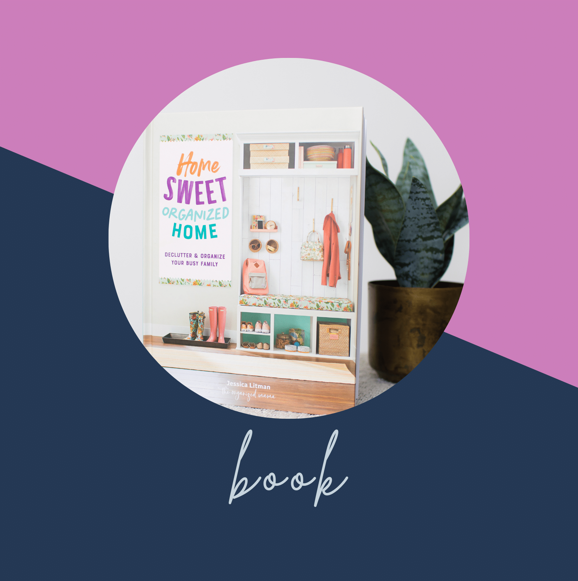
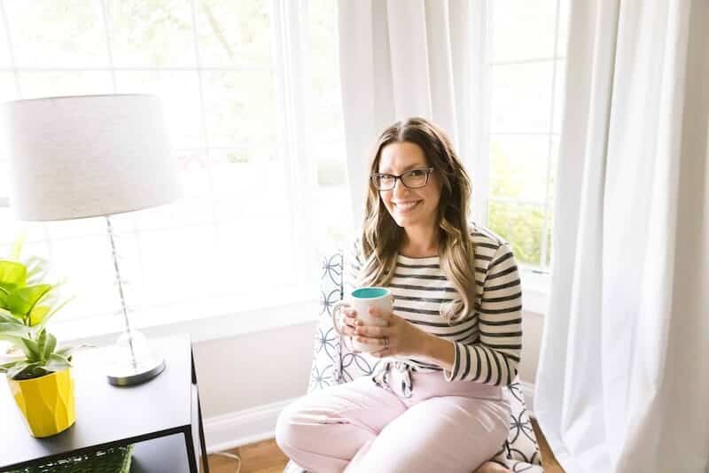
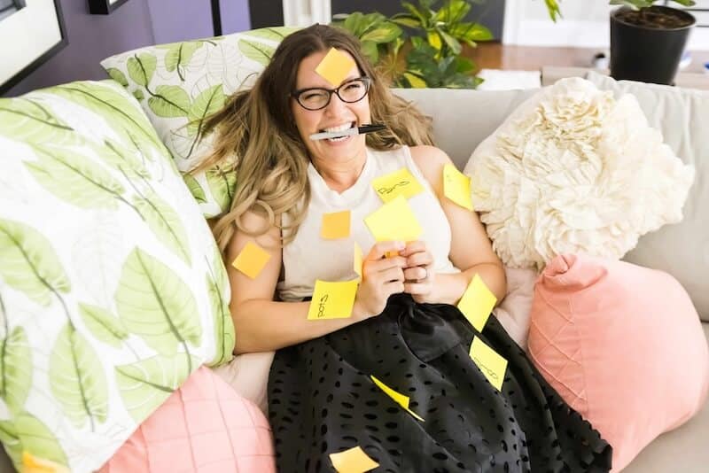
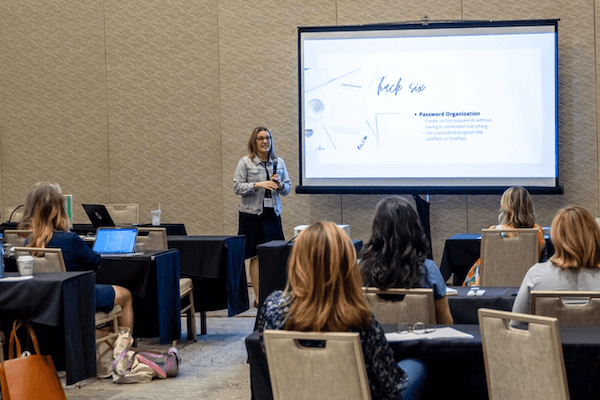
I do love that wallpaper. This is exciting! Can’t wait to see what you do 🙂
Thank you Lizzie!! I can’t wait to get the walls painted and wallpaper up!!
I’m doing a half-bathroom update this round, and am totally jealous of that herringbone tile! Excited to see this space come together, it should be a pretty drastic change 🙂
Thank you Nicole! I am looking forward to it being finished!
I am typically not a color person, but I love Shadow. We recently did a similar color in my mom’s room as an accent wall, and it looks beautiful! I love your plans. 🙂
Thanks Brittany!! I love bold colors on walls. No idea why!
I love that herringbone tile!! It is amazing!
Me too!! Hope it works!
Love your black, white and purple color scheme! I’m doing my master bath with something similar so it will be fun to see how yours turns out 🙂
Looking forward to seeing yours as well!! I just love that color scheme!! So classic and (fingers crossed) I won’t have to redo the space again!
Hi Jessica! I will be using the same wallpaper in my tiny mudroom. This will be fun.
I can’t wait for my wallpaper to get here!! I just want to install it, but waiting is like the hardest part!!
Love your mood board, everything looks perfect. I feel that putting wallpaper in small spaces is a great idea! It makes a very drastic difference and if you start to hate it later on it isn’t dominating a huge space.
Thank you so much! I feel that the wallpaper will be perfect too!
Thanks so much!! I can’t wait for the wallpaper!