We are actually in the home stretch of the kitchen renovation and I cannot be more excited!! This entire process has taken a rather long six months, with the kids and myself living in Minnesota with my parents for the summer. Then, we lived with my in-laws for the fall. And now, with winter quickly approaching, we are actually able to live in our home!
There was so much work that needed to be done, I didn’t realize the extent that went into a renovation. It really isn’t for the impatient!
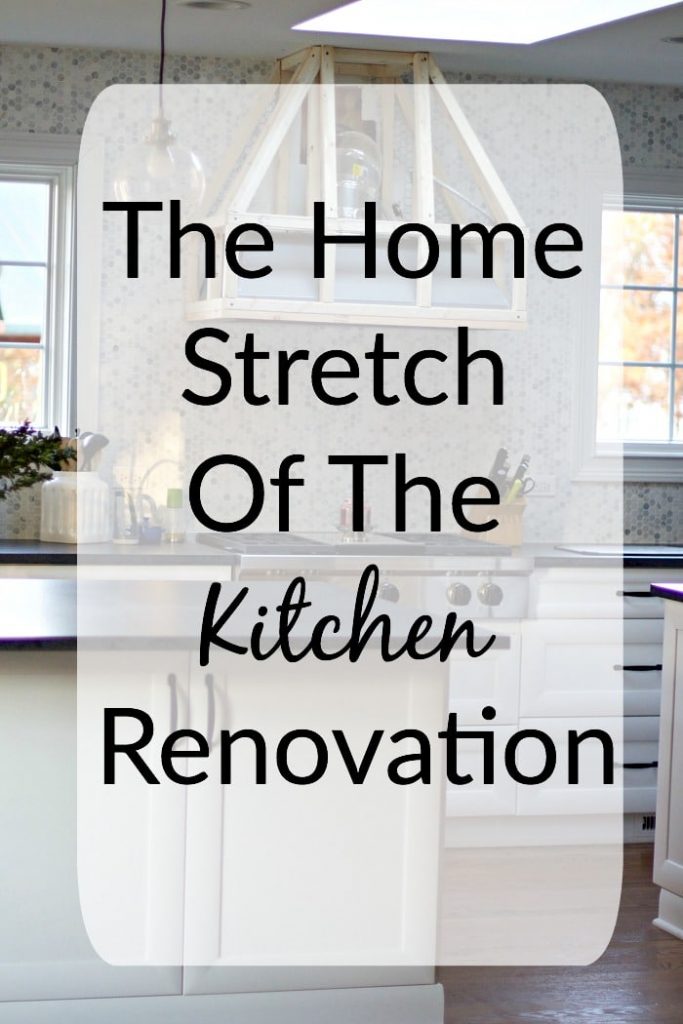
For this renovation, we added onto the back of our house. Then, we restructured the kitchen by moving it from the small alley to take over the entire back wall. We added a sun room/play room right off of the kitchen, which is a major part of the addition.
Once the cabinets, appliances, and counter tops went in, it felt like things were starting to move along nicely. That is, until we found out that the hood vent didn’t fit, as the roof line interfered with the blower.
That meant that we couldn’t finish the hood with reclaimed wood because the went wasn’t installed. It felt like everything was at a stand-still until that vent came in.
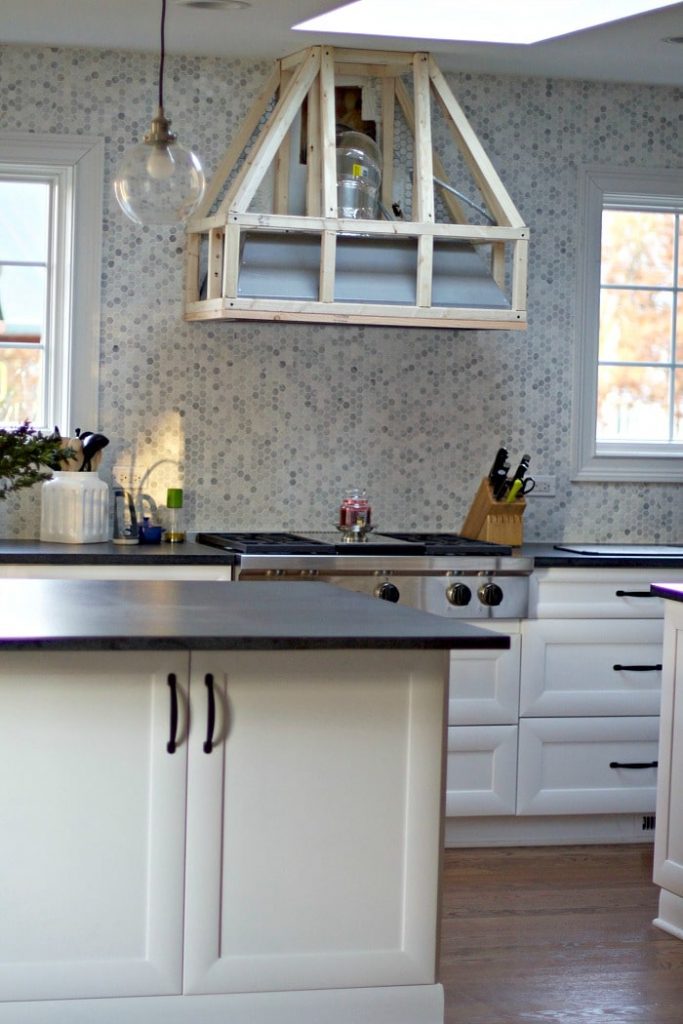
Once the vent came in, there were many other problems that arose. The structure that I wanted was blocking the vent from being placed up as high as it needed to be. So, we had to get creative with making it fit into the structure. After much finagling the vent into the hood structure, we can now have it wrapped in the beautiful wood!
Ben and I also decided on open shelving that will go over the cabinets in what we are calling the “dining area”. After looking at the reclaimed wood, we are thinking it might be better to have wooden shelves instead of the white floating shelves we had originally decided on. Stay tuned to see how that turns out because I have no idea what we are going to do with that!
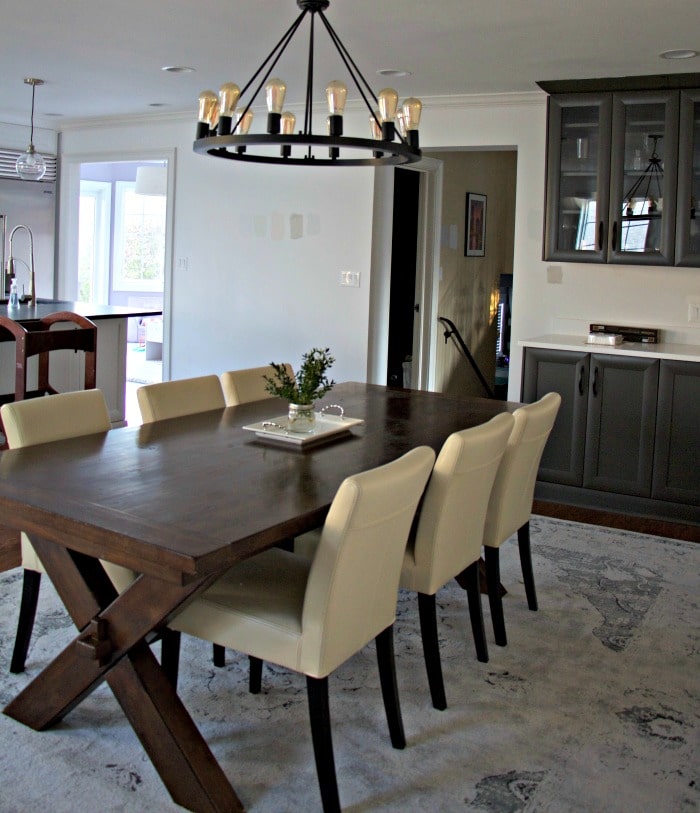
We also have to pick paint colors. I am having a really hard time picking colors because we have white cabinets with dark counters in the kitchen area, but we have dark grey cabinets in the dining area with white counters. I originally wanted a white with an accent wall on the dining room wall, but once I saw the tiled backsplash on the kitchen wall, I decided against the accent wall as they would compete with each other and make the entire space feel “off”.
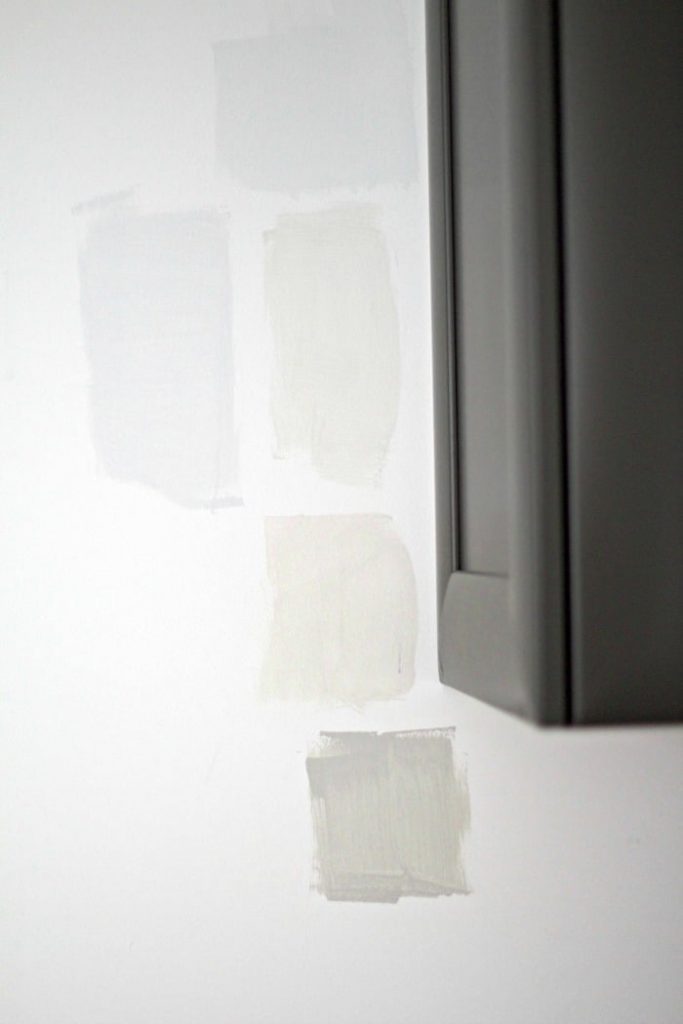
I may or may not have looked at every grey and grey/white combo that Benjamin Moore offers. I think we decided on a color, but once the room is painted I will share the info!
I still have to finish organizing the drawers and cabinets. I like actually using the space for a little before I make any major decisions on where things should go. I did, however, line all my drawers using wrapping paper. I love using wrapping paper because if it gets gross, you can just recycle it and put in new paper. Plus, the designs of wrapping paper are so much cuter than the drawer liners that I have seen!

I am sharing all the renovation updates on my InstaStories, so hop over to Instagram to follow along!
Happy Organizing,


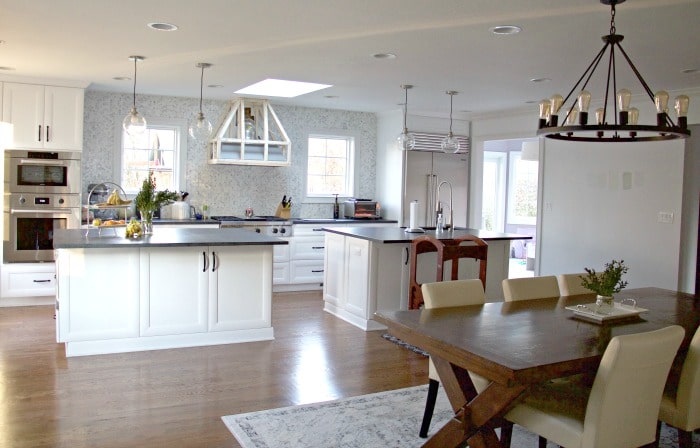

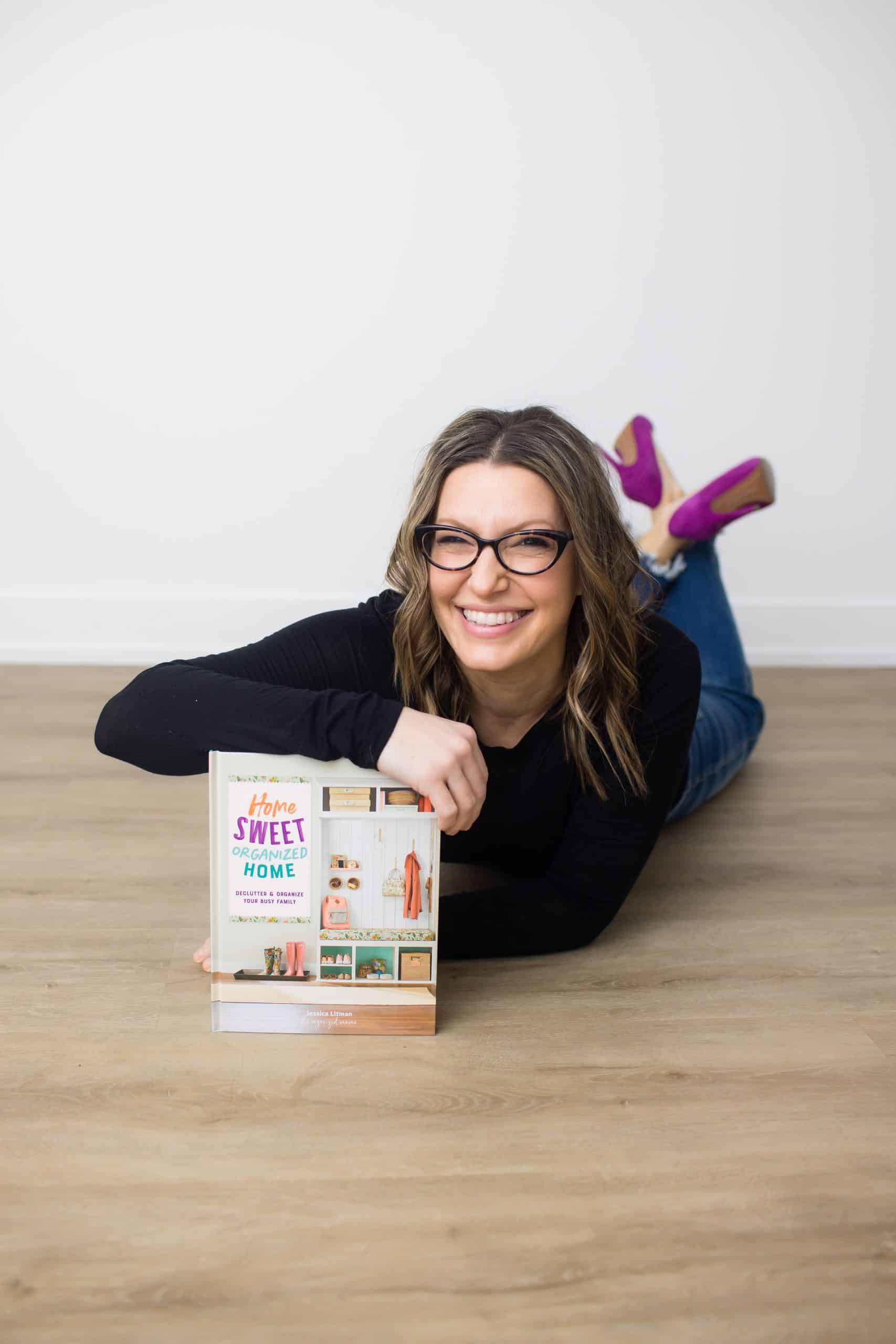



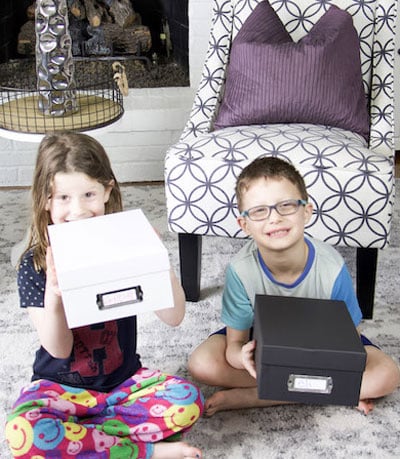
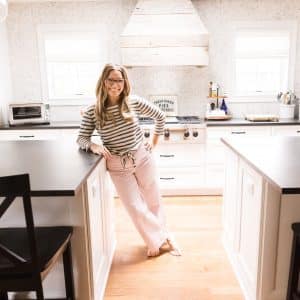
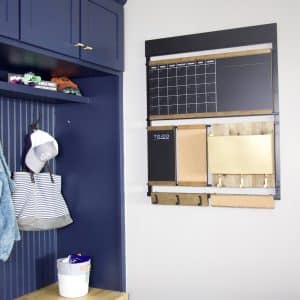
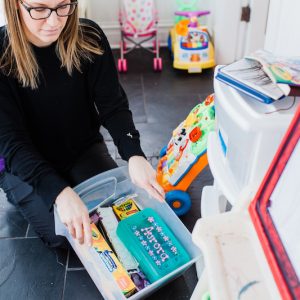




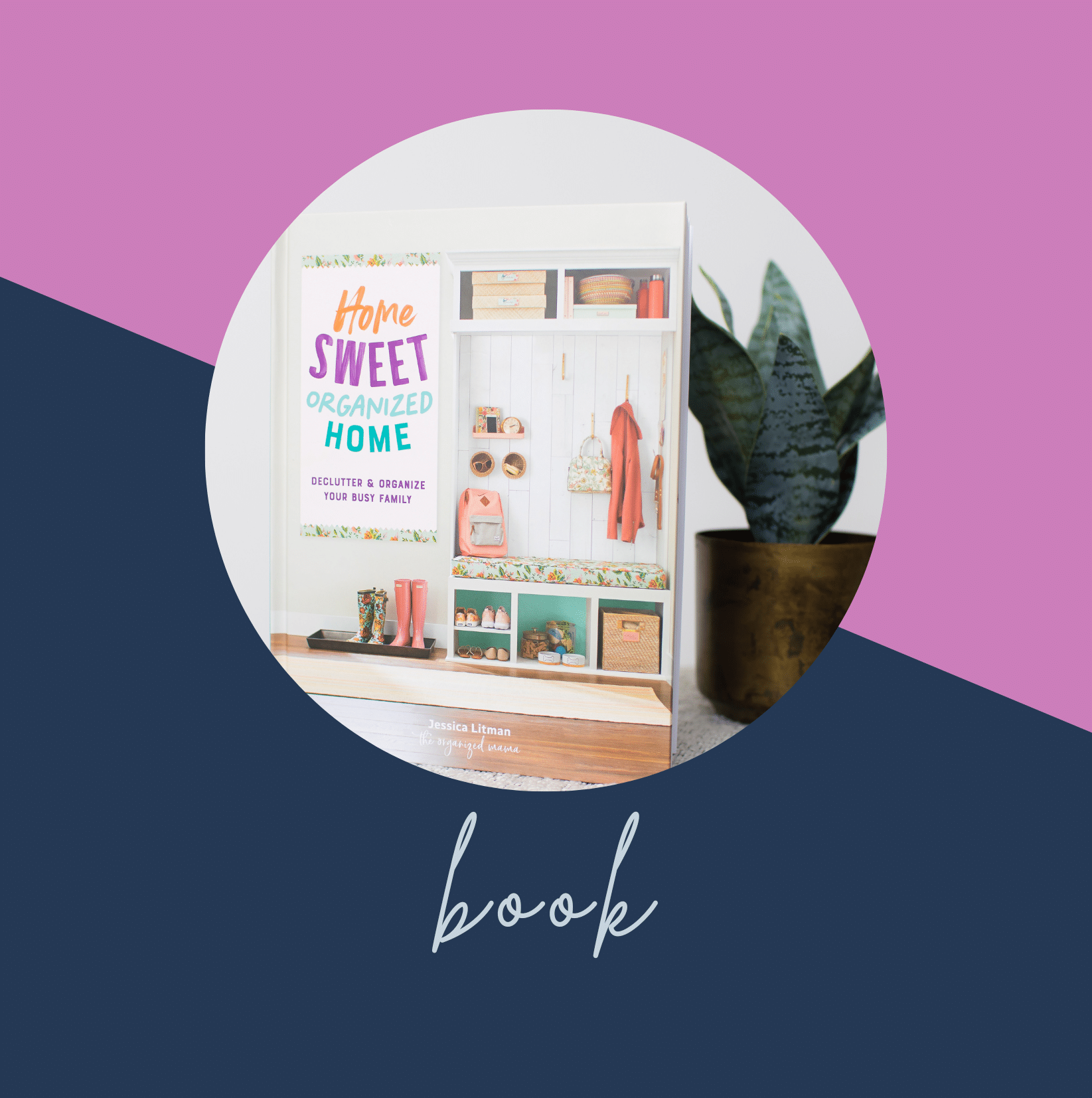



Jessica, this is just BEAUTIFUL! I’m so excited for you! It looks like something straight out of a magazine. 🙂