My office has always been a bit of a challenge for me to configure. It’s an awkward-shaped room that is rather small-ish. Mostly because it has to be multi-functional for any small office design I created. We have our mud room located directly across from the one wall I use as office space. As my business has grown, I have needed space to spread out. Things were getting too jam-packed on my makeshift table we DIY’ed using IKEA Kallax cubes and an old door.

Other Posts On My Office Situation
Office or Mud Room Transformation
How To Keep Your Desk Clutter Free
Organizing The Office And Craft Room
So I got another desk, thinking that would solve the problem. But it didn’t. More things kept piling up on my DIY desk and my office desk. Nothing was usable and it was starting to interfere with my sanity, as I couldn’t find things or make labels, or schedule appointments appropriately because my calendar was buried under piles of labels.
Finally, at my breaking point, I took a step back and asked myself what would actually help make this space functional?? What is necessary for me to be successful in this space?? How would I use this space differently if I could create a new configuration?? What do I need vs. what do I just like to have??
What Do I Need
These loaded questions really made me stop and think. I sat in the space for a while, just looking at the room. The mud room area isn’t going anywhere. The staircase to our main level and our basement are not going anywhere. The windows are staying. But other than those things, the space could be a blank canvas to create something so functional and so necessary to my small office design.
I didn’t need to keep my DIY desk. My husband could take my smaller desk to use since his office is small as well. We could remove his big, oversized desk for something that would fit in the space better, like my small desk. This would leave me with a long wall to create a massive desk! I could create zones (which is exactly what I tell my clients, so I figured it was time to take my own advice).
Thinking about the zones, I would need one for my computer, one for my vinyl cutters, and one for office supplies/extra workspace. I would also need storage for things like my vinyl (which I use for my labels), office supplies, and some craft supplies.
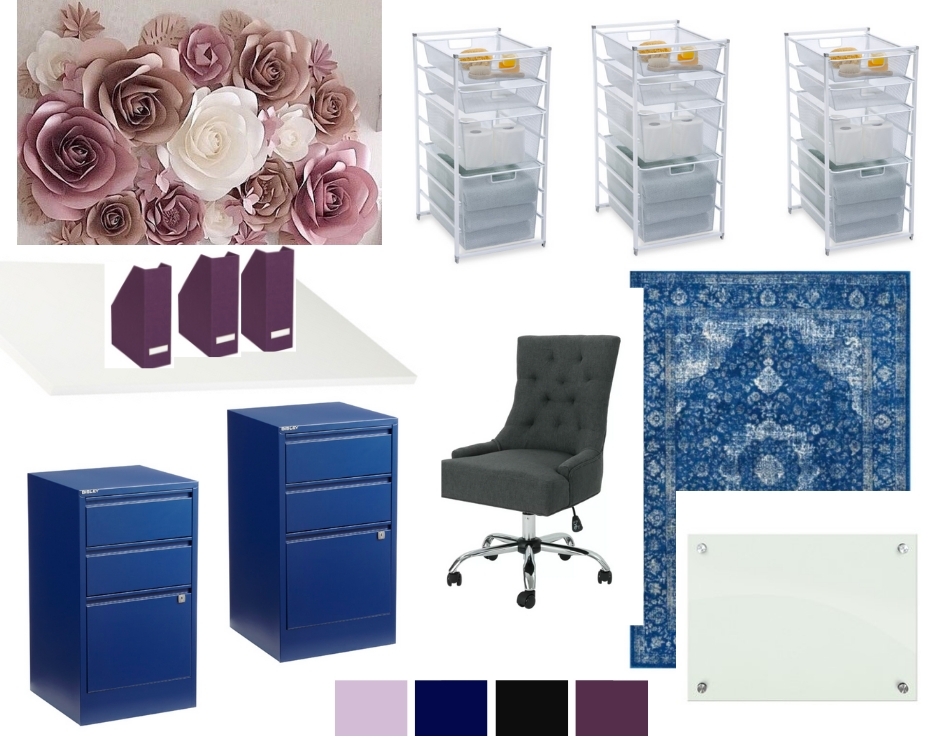
Color-Schemes
And since I was completely rethinking the space, I decided to completely change up my color scheme as well. I mean, what is a total office makeover without changing the colors of the space?!?! My current color scheme in my office was dark purple, dark teal, and dark wood. I loved the look 4 years ago, but it really was time for a change. The wood wasn’t really speaking to me in my office, as I wanted something more clean-looking. Both of my desks were dark wood, the dark purple and dark teal just made the room feel dark.
I assessed what colors I loved in my “old office space”. I felt that the wall color would stay. It is Sherwin Williams Feathery Lilac. I love the color because it is purple meets grey with a touch of sophistication. Plus, The Organized Mama colors are purple, it just had to stay!
The rest of the house is filled with blues, greens, and purples, so I thought I would add that to the small office design. Sticking with colors that are already around your house, it makes everything flow. Plus, you can shop around your house when you want to change up the look of a room without spending any money!! It’s my minimalist-cozy style!!
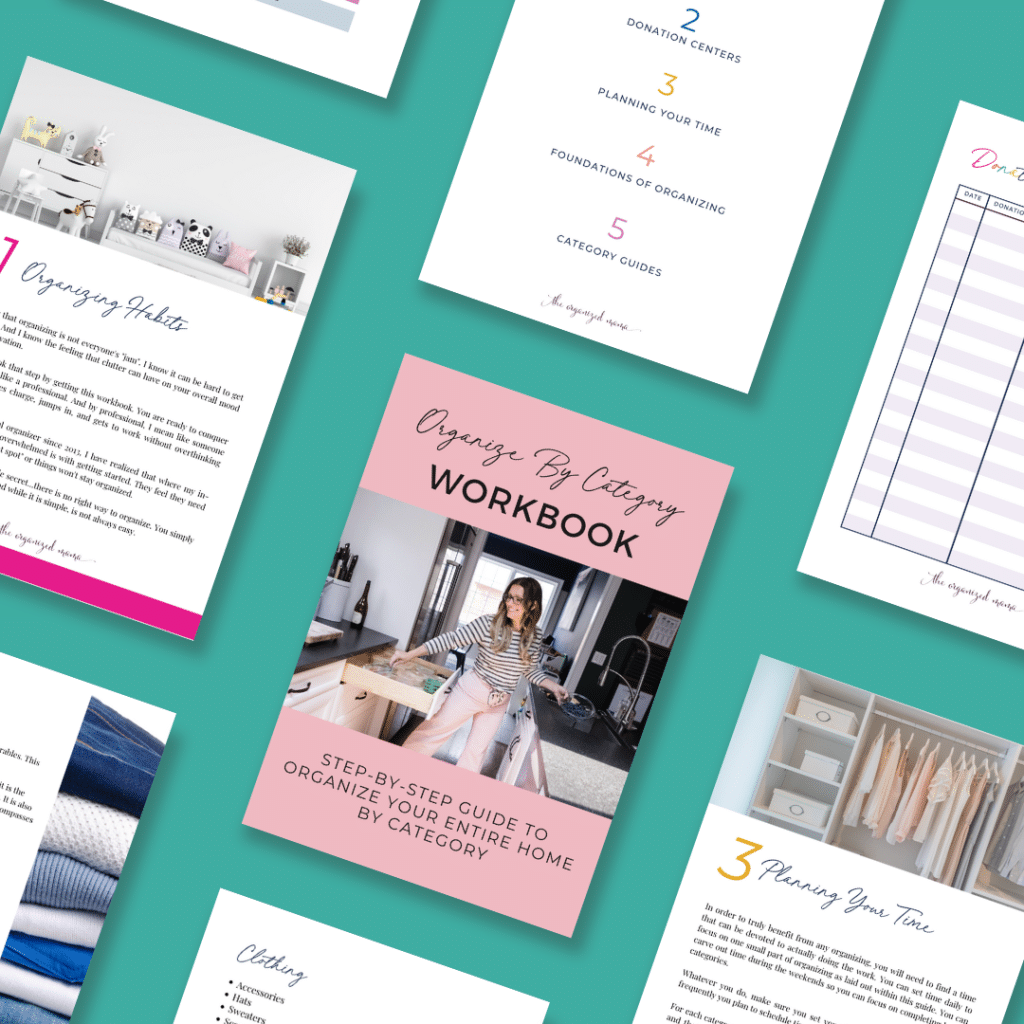
Organizing By Category Workbook
The “Organizing-By-Category Workbook” is your ultimate guide to decluttering and adding order to every space in your home.
It provides step-by-step instructions, category breakdowns, and timelines to get you in the right organizing mindset.
Keep your wardrobe, kitchen gadgets, children’s toys, and even digital files neat and findable. Plus, maintain good habits with our expert tips.
Creating A Plan
As for the desk, I knew I needed zones. That got me thinking that I should create one long desk along the long wall across from the mud room cubbies. I could create 3 zones by breaking up each space using something in between the zone, like a filing cabinet. I just needed to figure out countertops. After searching for inspiration online, I came across The Container Store desk. This desk looked similar to what I wanted to create, minus the stands. I thought this could work for what I was trying to create in my small office design.
I would use filing cabinets, spaced evenly against the long wall. Then I would place the top over the filing cabinets. This would create one long desk with three zones. The filing cabinets have drawers to store my office supplies and files. I would just need a few drawers to store craft supplies. So I decided on Elfa drawers at varying sizes to ensure that all my craft supplies would fit. These drawers would go on a shorter wall near the stairs leading up to our main level.
Final Touches
The final touches are going to be a full paper flower wall and valance boxes over the windows! It would just make the small office design feel complete.
I cannot wait to share the progress with how everything is coming together.
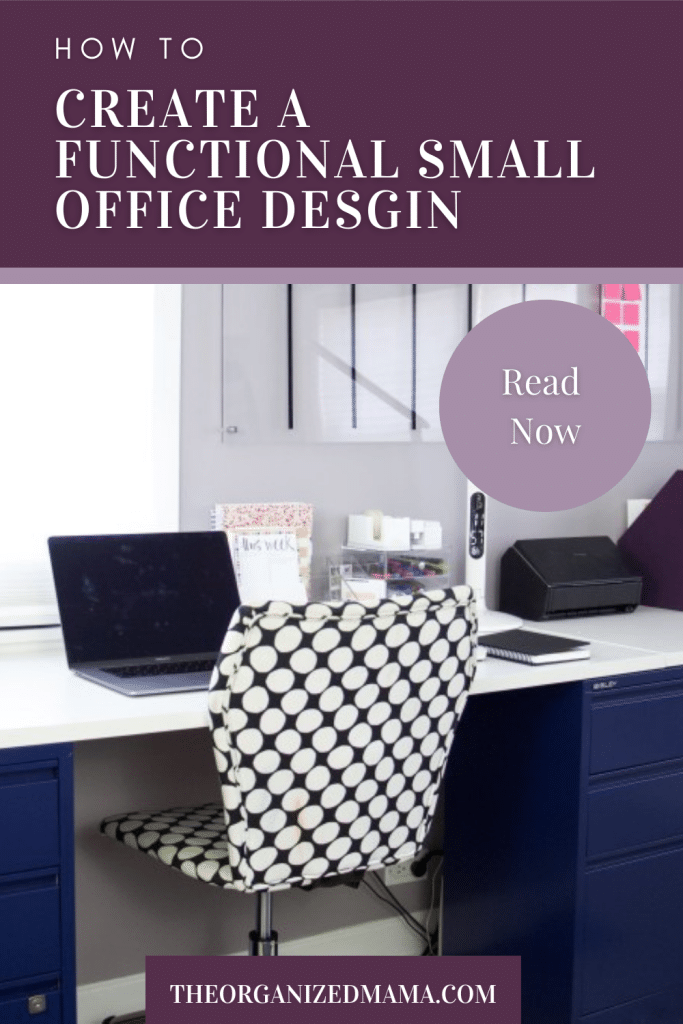
This post is sponsored by The Container Store. All thoughts and opinions are my own. Some links may contain affiliates. Please see my disclosure for more information.



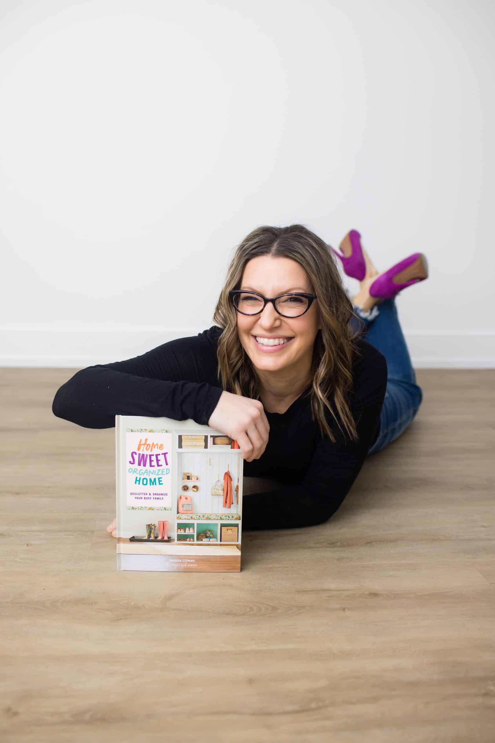
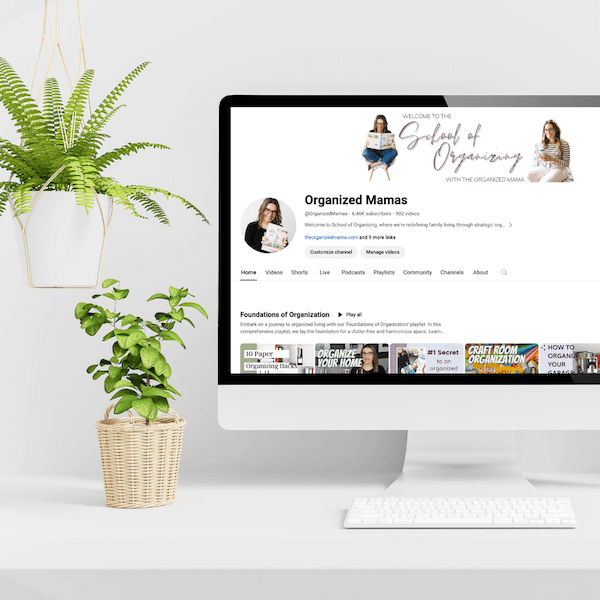
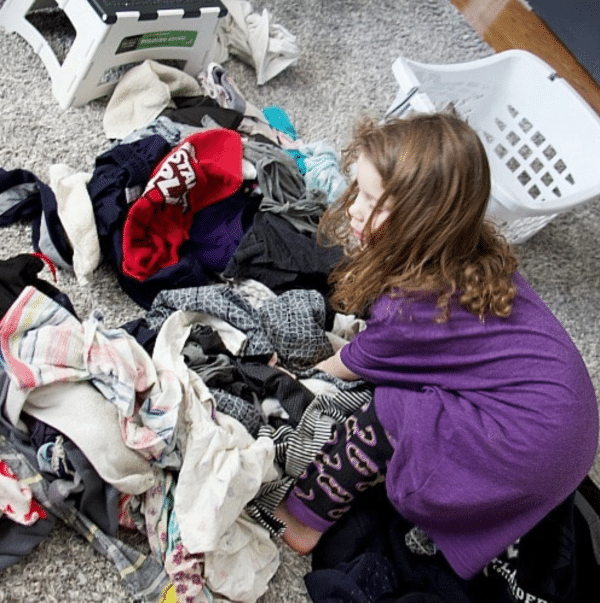

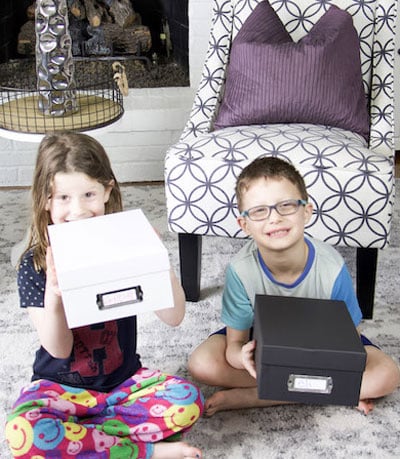
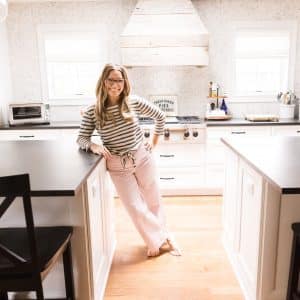
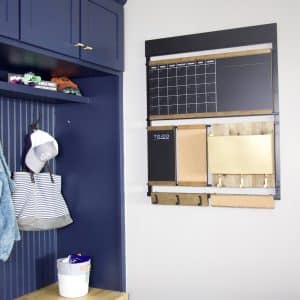
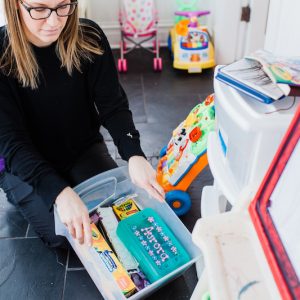

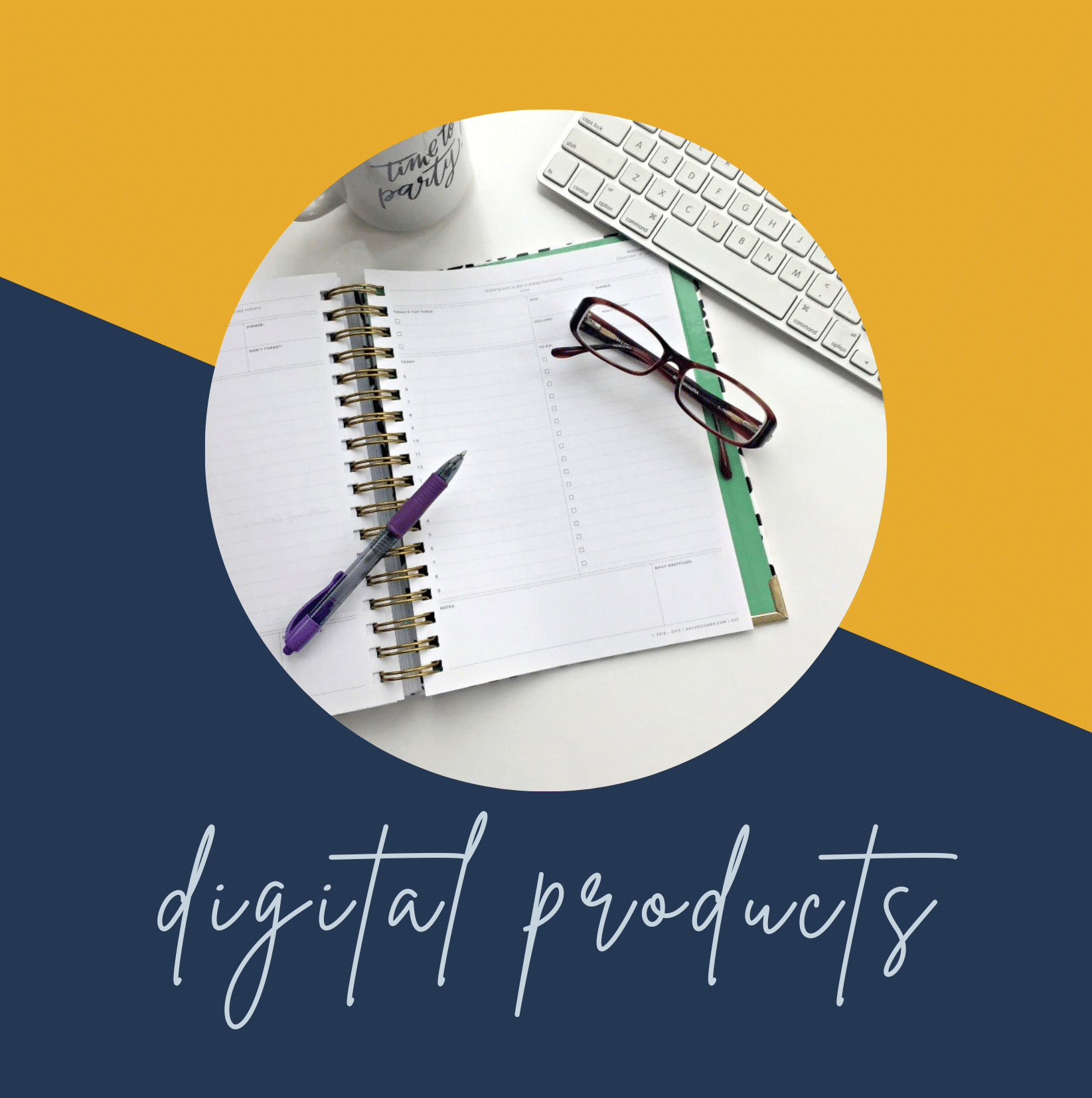
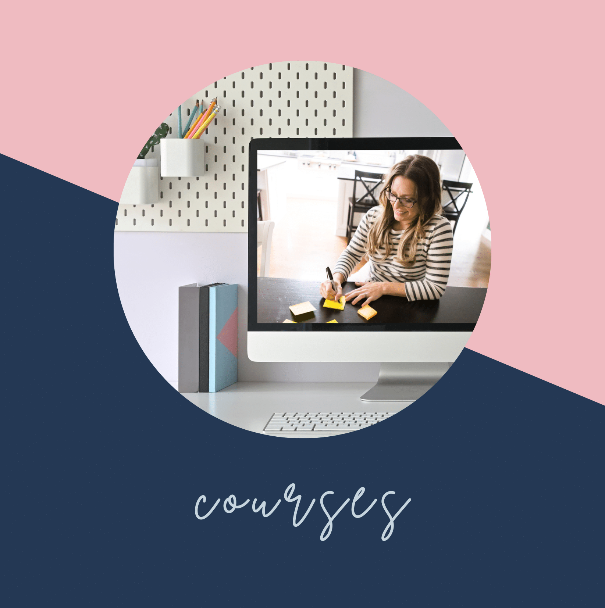
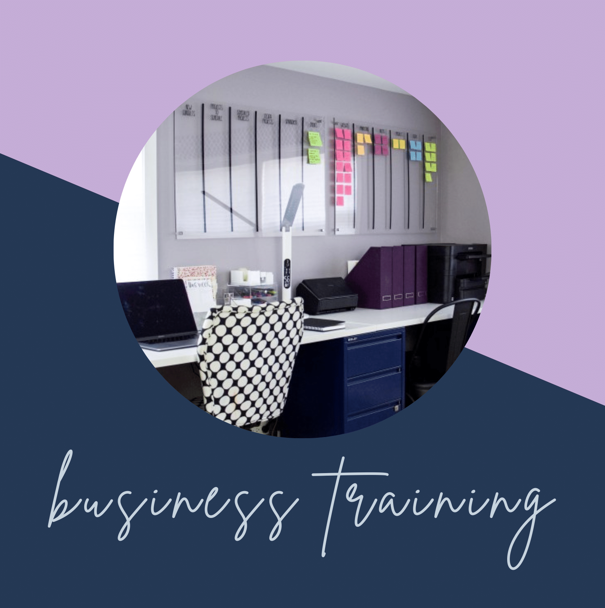
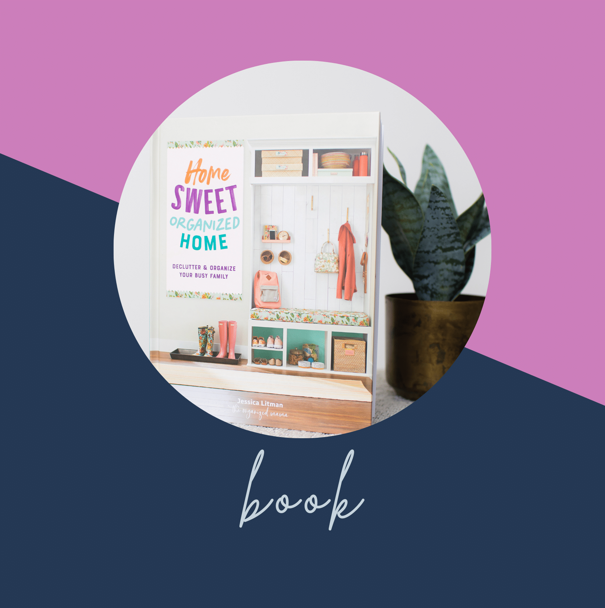
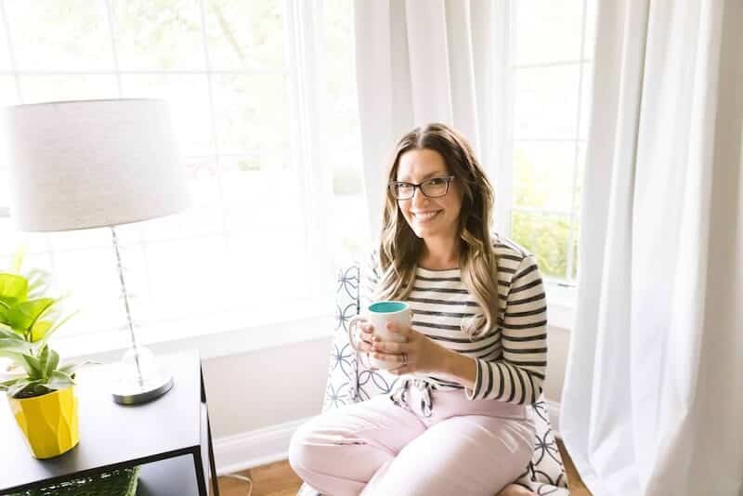
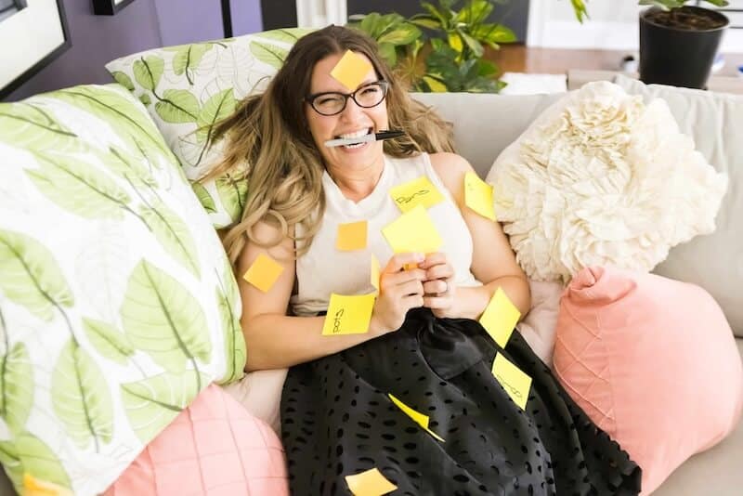
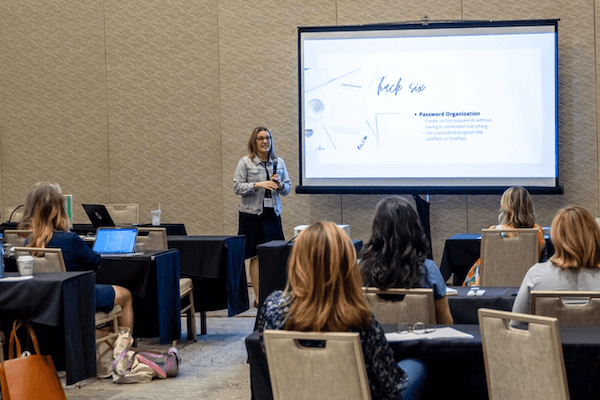
Comments are closed.